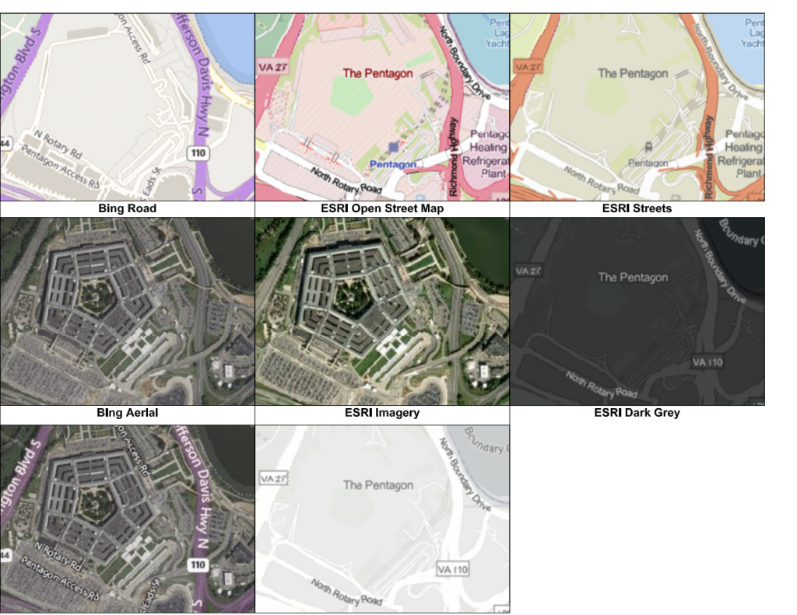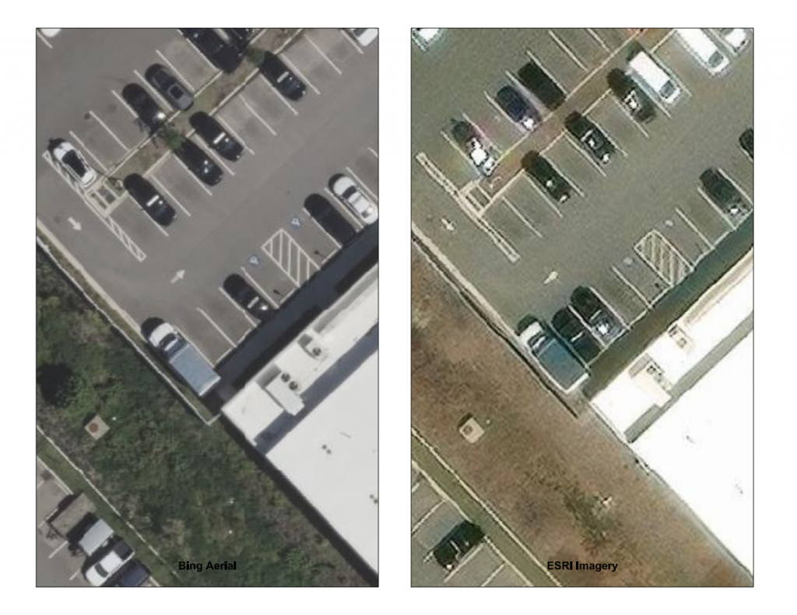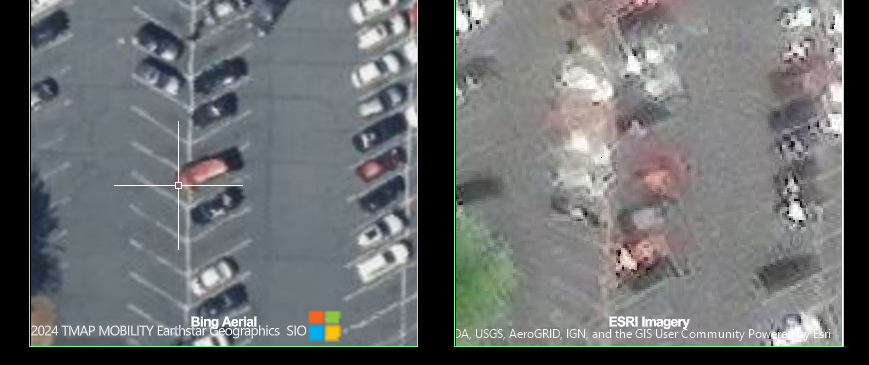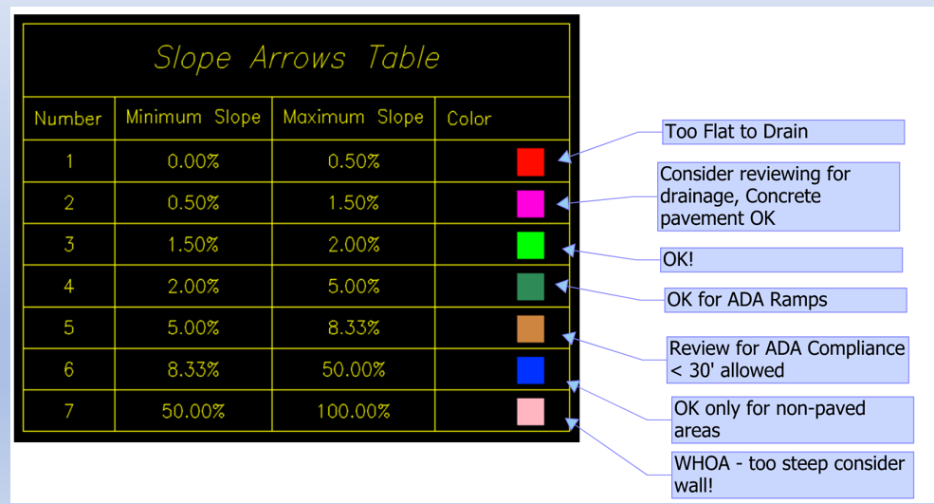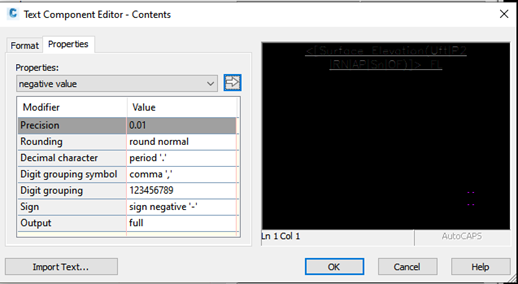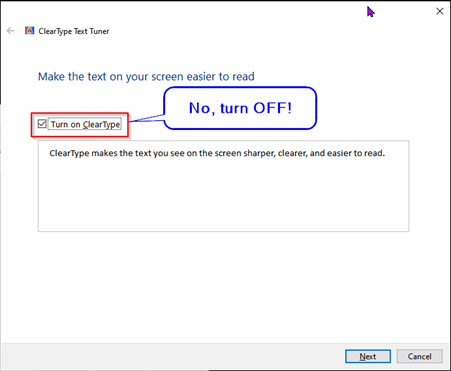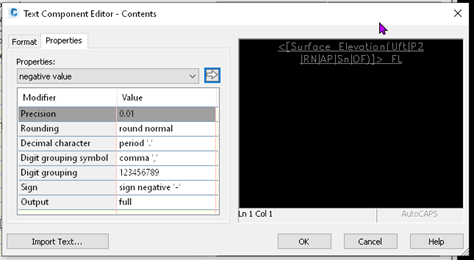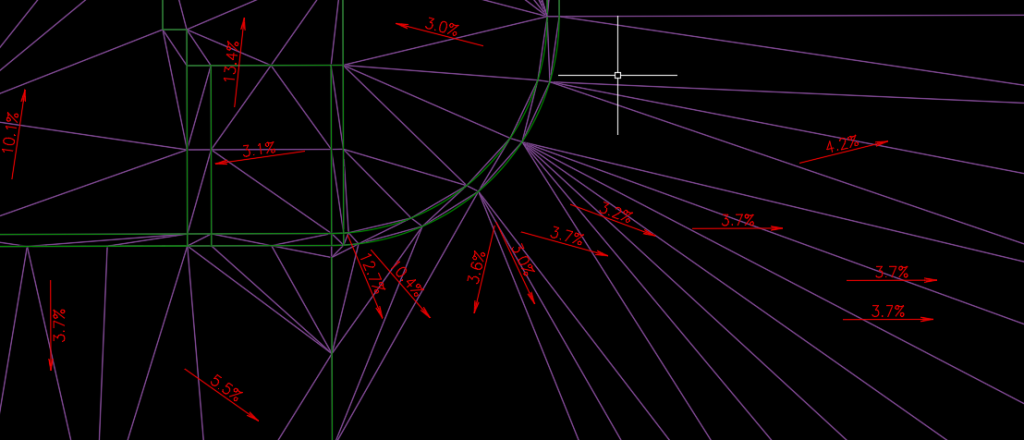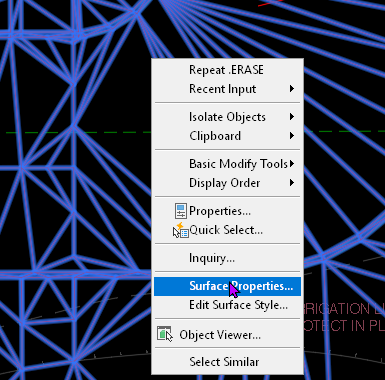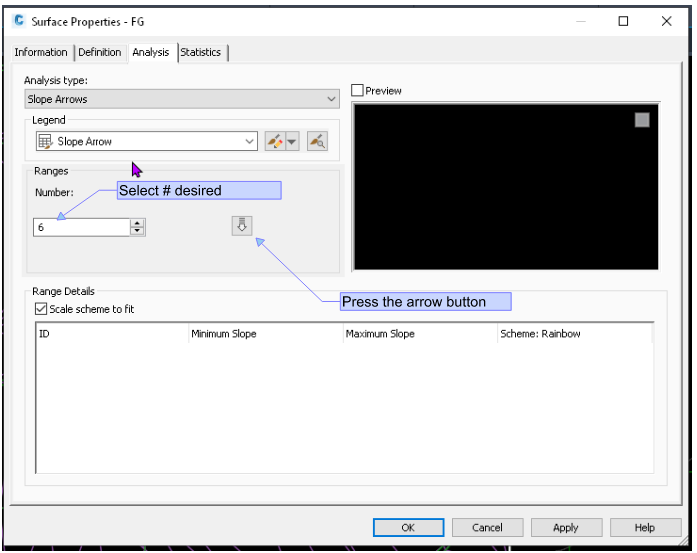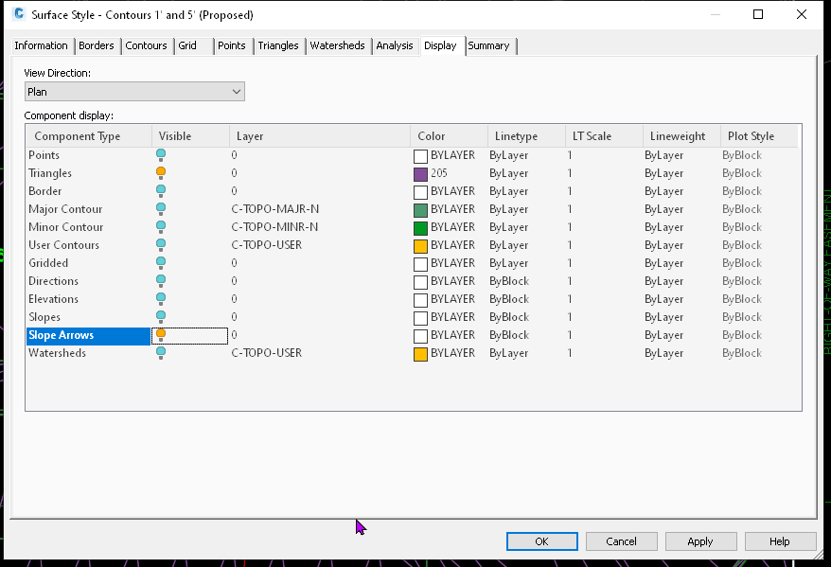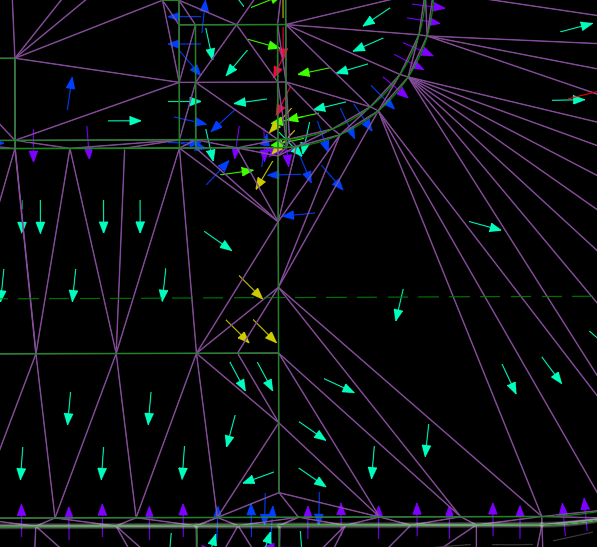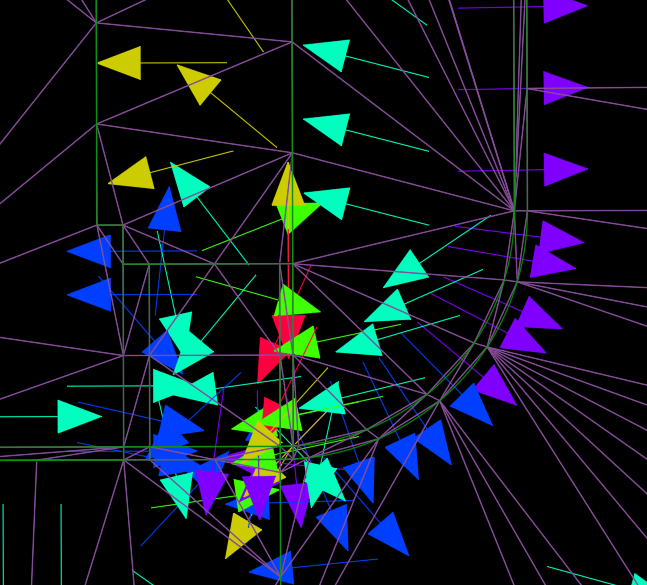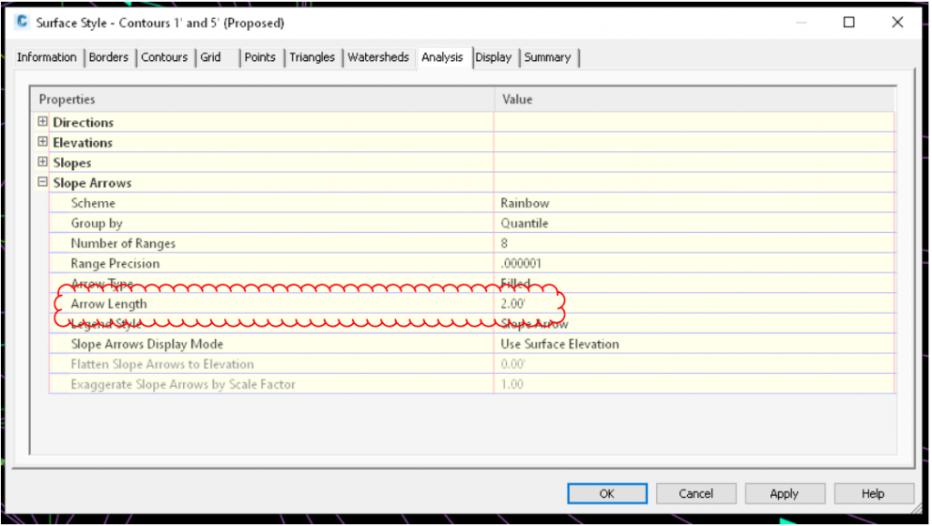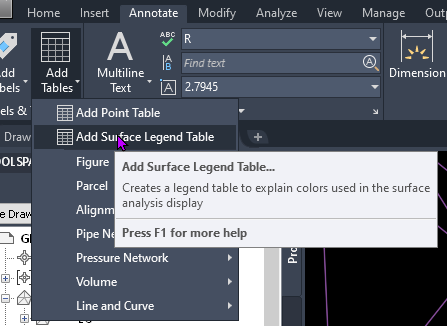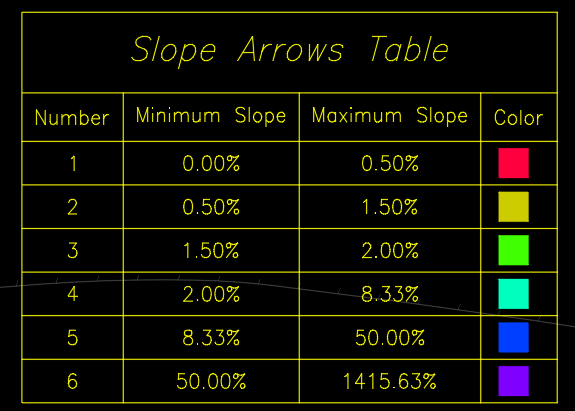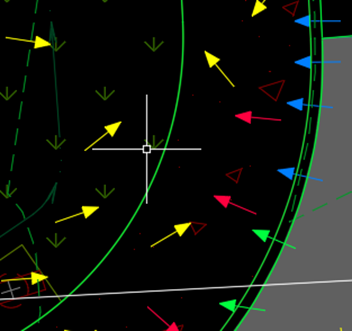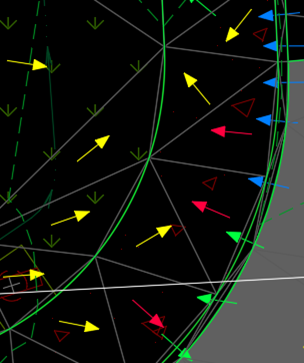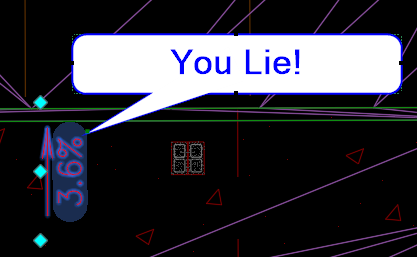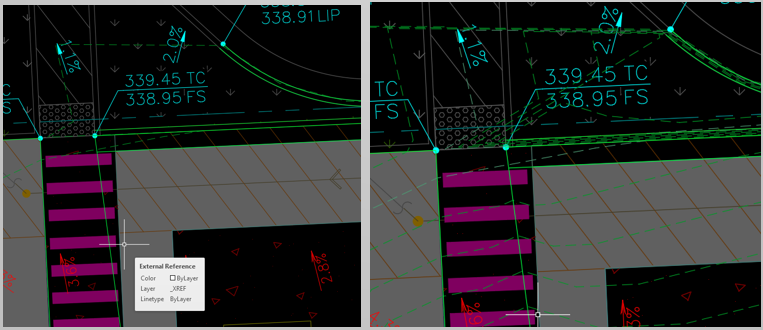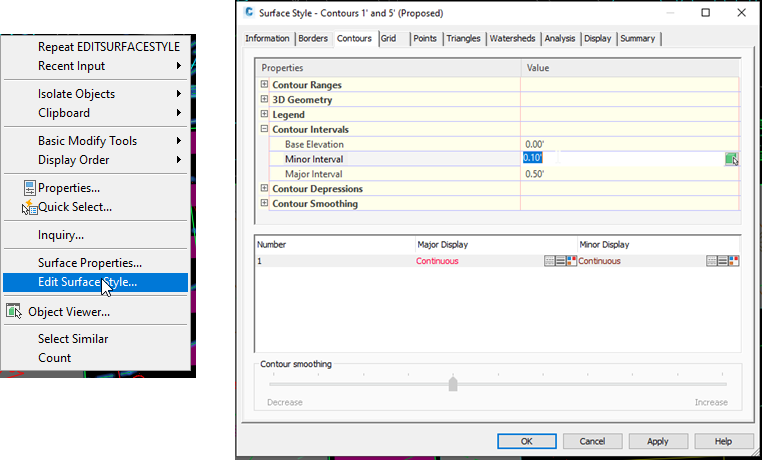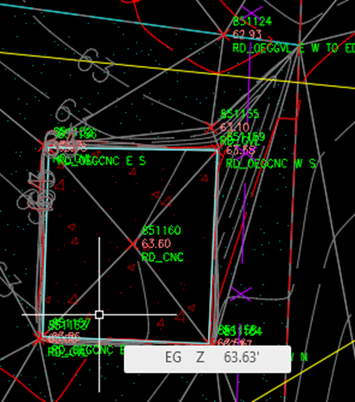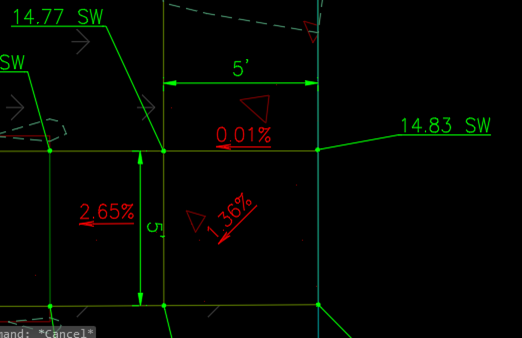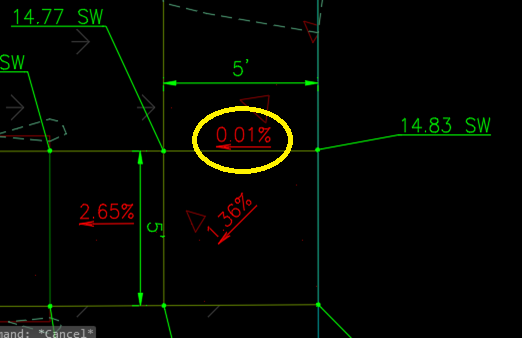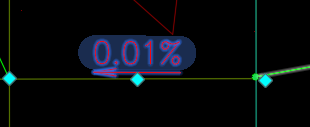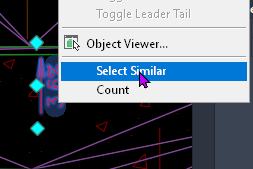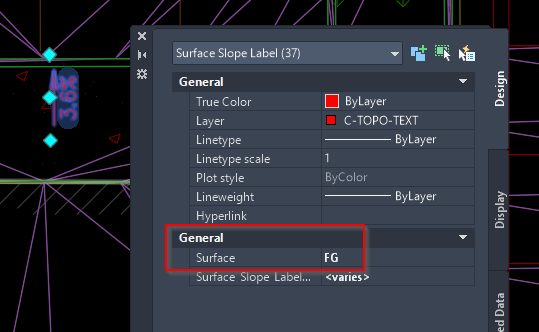Update – I just got a chance to test with Civil 3d 2025.1 update, it runs at about the same speed for file open operations. So no significant improvement over 2025.0.2, but a nice improvement vs older versions.
AutoCAD 2025 in the release notes (Link) notes ‘Improvements have been made to reduce the amount of time it takes to open 2D drawing files’. My question was ‘Does this apply to Civil 3d files, and will we see better file open performance? As you know, time to open Civil 3d files is a frequent source of user frustration. Those of us who have used Civil 3d for a long time can remember some drawings which are slow, so we go get a cup of coffee while the file opens. Others have used some drawings which are so slow, we just go get lunch. Any improvement in file-open time is a net-win for our Civil 3d users.
I have done some testing which you can see linked in the video here: https://youtu.be/aG2pueYYqJM This test opens 45 drawings from a project in each version listed here: Civil 3d 2025.02, Civil 3d 2024.4, and Civil 3d 2022. To determine aggregate time savings over a month of opening files, we multiplied these out for an average # of file opens / month and also for a heavy user who opens a large number of files per month.
Based on opening 140 Drawings / Week (This was the average in our file access logs), you can see the total time to open in the table below:
| 4 Weeks | |
| Total TTO (minutes) | |
| Civil 3d 2025.0.2 | 46.67 |
| Civil 3d 2024.4 | 58.70 |
| Civil 3d 2022.2.5 | 77.99 |
We expect the time saved will be about these numbers below.
| Time saved / month | |
| Minutes | |
| vs 2024 | Vs 2022 |
| 12 | 31 |
For the Heavy Civil 3d users who open about 450 drawings / month, we get these time savings below.
| 4 Weeks Total TTO (Minutes) | |
| Civil 3d 2025.02 | 150.00 |
| Civil 3d 2024.4 | 188.67 |
| Civil 3d 2022.2.5 | 250.67 |
| Time saved / 4 weeks | |
| Minutes | |
| vs 2024 | Vs 2022 |
| 39 | 101 |
This gives you a good reason to upgrade. If you are looking for a reason to upgrade to Civil 3d 2025, this is only one. The improvements to the feature line corridors I believe will have many site design engineers looking at new options for creating dynamic curbs. Check out my video here: https://youtu.be/Gg7u9-LgIL0
There are also improvements to corridor performance, and I believe the Surface editing command optimization will be a favorite of many Civil 3d users.
I haven’t had a chance to test all these yet, but I will share my impressions on any new features I get a chance to test.

