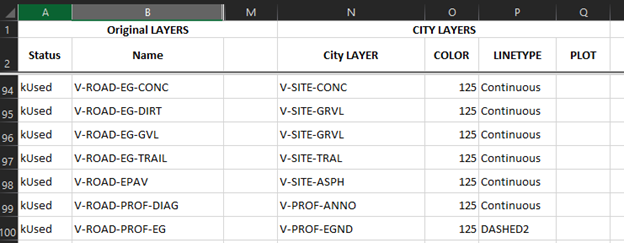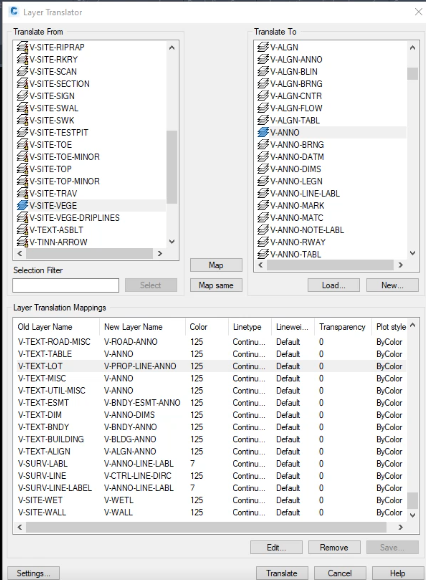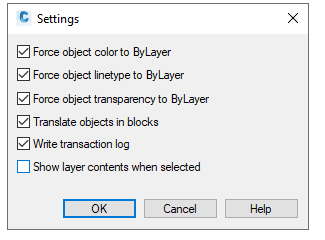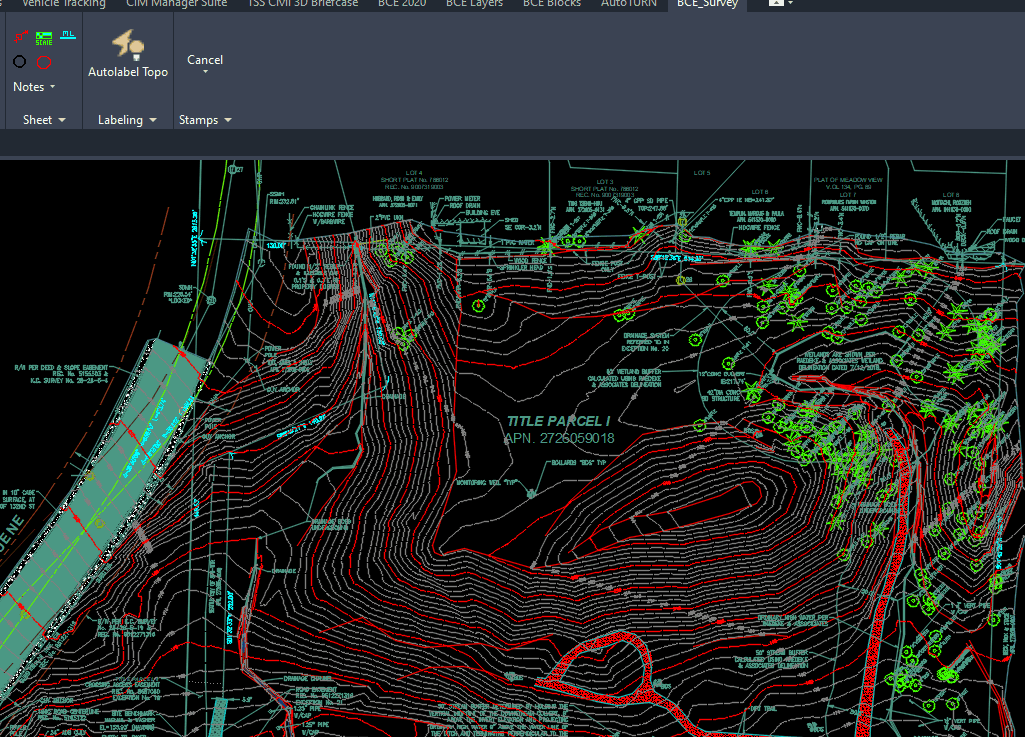I find a lot of new Civil 3d users do a good job of understanding the Surface Creation tools. The available tools to review surfaces and the problems that can result are less understood.
In this series, I am going to go through the tips I have for reviewing surfaces. There will be some good tips both for the newer Civil 3d user and tips experienced users can use to review drawings. Most of the issues in these posts come from actual drawings, not ones I have created to demonstrate these issues.
Tip #1, increase contour interval.
Increasing the contour interval can quickly reveal issues with the surface. In the example image below left, that contour looks a bit funky. Once I increase the contour interval the issue is quickly revealed.
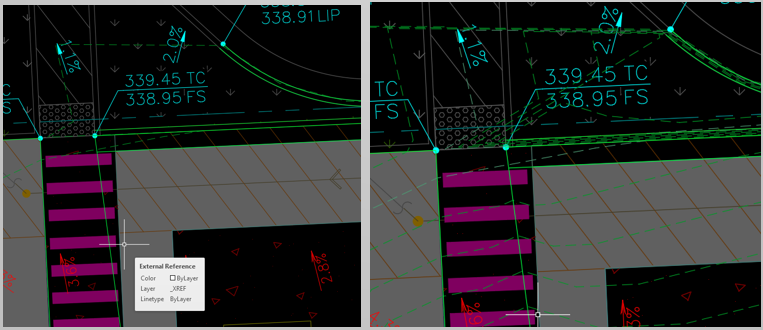
To increase the contour interval, Select the surface, right click and select ‘Edit Surface Style’. Go to the surface style, contour tab and increase 10x.
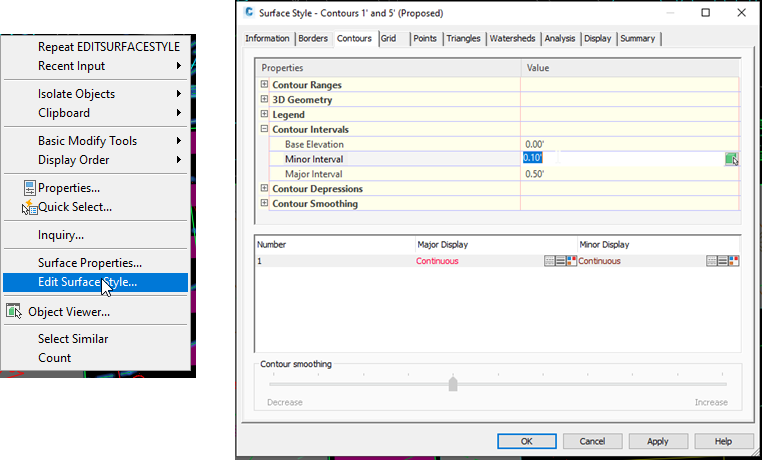
Here is a similar issue that is revealed with this change.
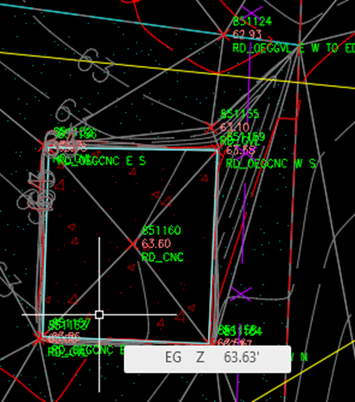
How Labels Lie
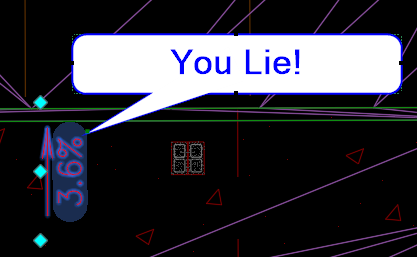
Labels lie all the time in Civil 3d. You need to be aware of HOW they lie when you review drawings. Lets take a look at this example below. Can you see the issue with the slope label below?
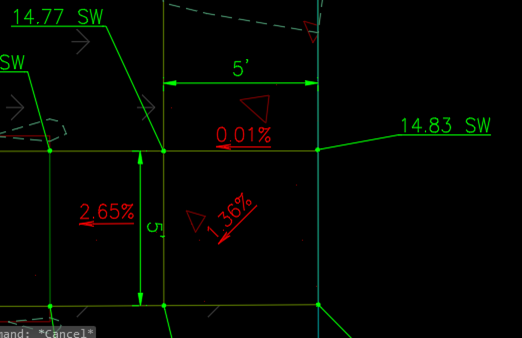
Circling it as below probably helped you find it, right?
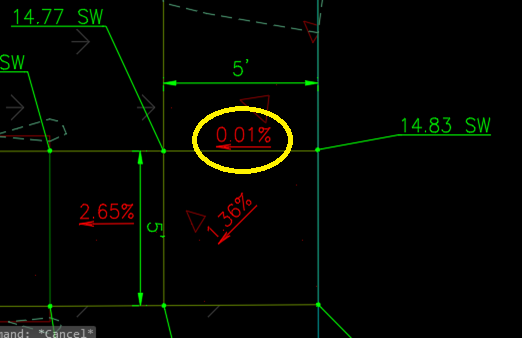
Reviewing the spot elevations, clearly this isn’t 0.01%. Lets select the label…
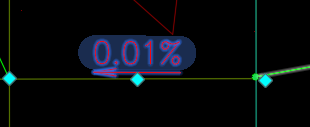
We can see here that the grips are going past the breakline. You need to make sure that the grips for two-point labels aren’t crossing breaklines. In this case the slope to the left of the breakline is different than the slope on the right. So it averages these out. Its not good!
Two suggestions here:
First its a good idea not to make your two point grade labels any longer than they need to be. This will help you eliminate the issue like above, cause things are going to move.

Second, before putting your plan into any sort of final state, double check ALL the labels are referring to the correct surface. Select a single label, and then select similar.
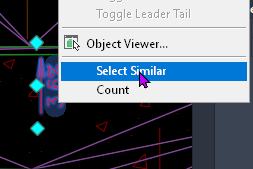
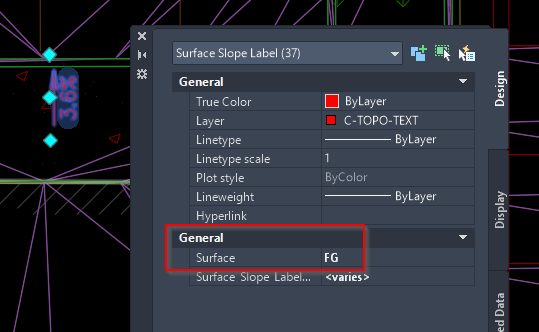
Now that I have selected a single label, and select all. I want to verify that all my labels are referencing the correct surface.
That concludes Part 1 of this series. I will post part 2 in a few days. If you have a suggestion, please leave it below in the comments! Thanks!




